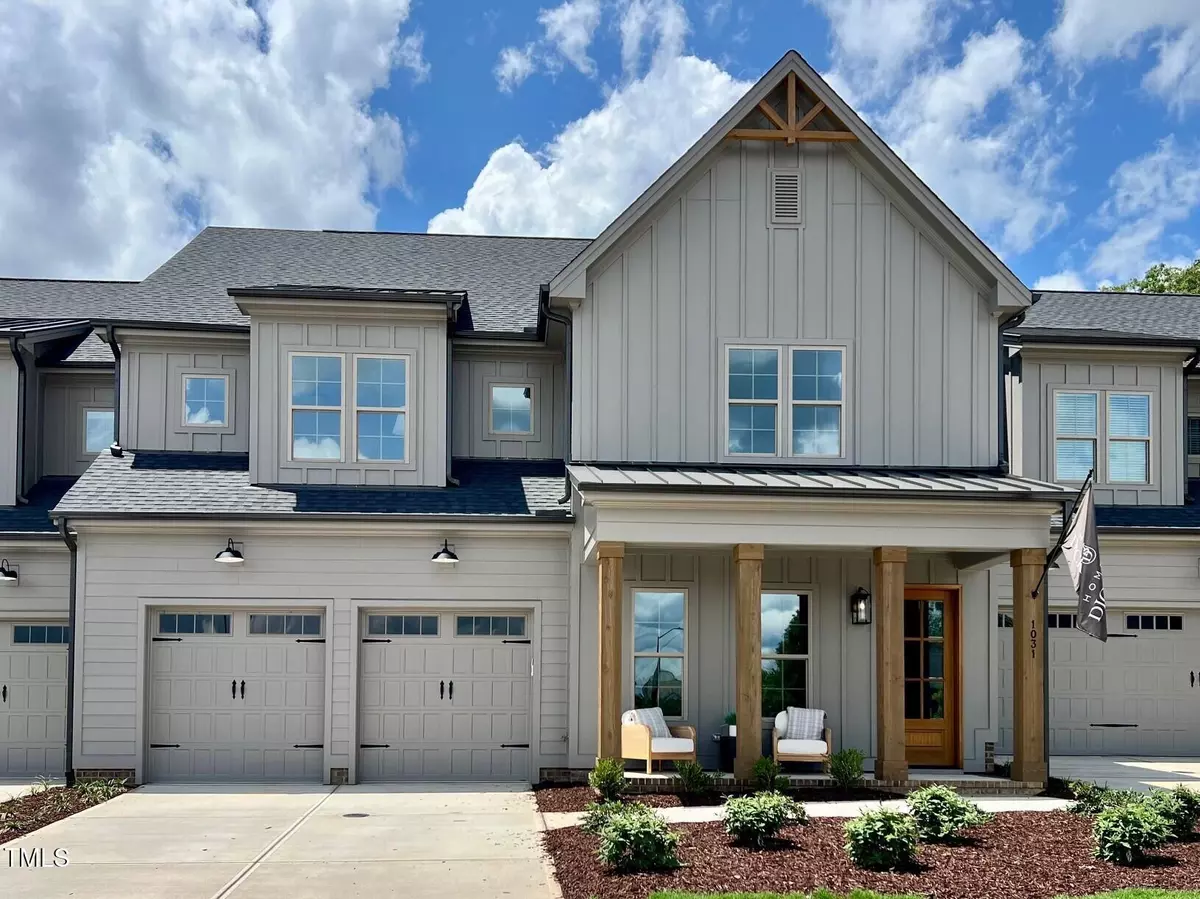Bought with Homes by Dickerson Real Estate
$879,572
$880,000
For more information regarding the value of a property, please contact us for a free consultation.
1031 Coldspring Circle Durham, NC 27705
3 Beds
4 Baths
3,092 SqFt
Key Details
Sold Price $879,572
Property Type Townhouse
Sub Type Townhouse
Listing Status Sold
Purchase Type For Sale
Square Footage 3,092 sqft
Price per Sqft $284
Subdivision Croasdaile Farm
MLS Listing ID 10071753
Sold Date 10/24/25
Style Townhouse
Bedrooms 3
Full Baths 2
Half Baths 2
HOA Y/N Yes
Abv Grd Liv Area 3,092
Year Built 2025
Lot Size 5,662 Sqft
Acres 0.13
Property Sub-Type Townhouse
Source Triangle MLS
Property Description
Move-In Ready Model Home! This beautifully appointed townhome features 10' ceilings and hard surface flooring throughout the main level, with a first-floor primary suite and main floor laundry. The open-concept kitchen boasts quartz countertops, a gas range, and flows into the family room and sunroom. Enjoy a separate dining room, formal foyer, and rear patio. Upstairs offers two guest bedrooms with a Jack & Jill bath, a spacious rec room with a half bath, and a walk-in attic for extra storage.
Location
State NC
County Durham
Community Sidewalks
Direction From I-85 S/US-15 S/US-70 W, take exit 174-B Hillandale Rd. Turn N. on Hillandale Rd. Turn left onto W Carver St, right onto Stoneybrook Drand right onto Croasdaile Farm Pkwy. Turn left onto Millspring Drive and then left onto Coldspring Circle, lot #10 on your right.
Rooms
Other Rooms • Primary Bedroom: 13.1 x 13 (First)
• Bedroom 2: 12 x 17.2 (Second)
• Bedroom 3: 14.3 x 14.4 (Second)
• Dining Room: 12 x 12.1 (First)
• Family Room: 19.3 x 16 (First)
• Kitchen: 17.9 x 7.9 (First)
• Laundry: 9.11 x 5 (First)
Primary Bedroom Level First
Interior
Interior Features Bathtub/Shower Combination, Ceiling Fan(s), Double Vanity, Entrance Foyer, Granite Counters, Kitchen Island, Pantry, Master Downstairs, Quartz Counters, Recessed Lighting, Separate Shower, Smooth Ceilings, Walk-In Closet(s), Walk-In Shower, Water Closet
Heating Central, Forced Air, Heat Pump, Natural Gas, Zoned
Cooling Ceiling Fan(s), Central Air, Zoned
Flooring Carpet, Ceramic Tile, Laminate
Appliance Dishwasher, Disposal, Gas Range, Ice Maker, Microwave, Range Hood, Self Cleaning Oven, Tankless Water Heater, Oven
Laundry Laundry Room, Main Level, Sink
Exterior
Garage Spaces 2.0
Fence None
Community Features Sidewalks
View Y/N Yes
Roof Type Shingle,Metal
Porch Patio
Garage Yes
Private Pool No
Building
Lot Description Landscaped
Faces From I-85 S/US-15 S/US-70 W, take exit 174-B Hillandale Rd. Turn N. on Hillandale Rd. Turn left onto W Carver St, right onto Stoneybrook Drand right onto Croasdaile Farm Pkwy. Turn left onto Millspring Drive and then left onto Coldspring Circle, lot #10 on your right.
Foundation Slab
Sewer Public Sewer
Water Public
Architectural Style Transitional
Structure Type Board & Batten Siding,Fiber Cement
New Construction Yes
Schools
Elementary Schools Durham - Hillandale
Middle Schools Durham - Brogden
High Schools Durham - Riverside
Others
HOA Fee Include Maintenance Grounds
Senior Community No
Tax ID 10
Special Listing Condition Seller Licensed Real Estate Professional
Read Less
Want to know what your home might be worth? Contact us for a FREE valuation!

Our team is ready to help you sell your home for the highest possible price ASAP



