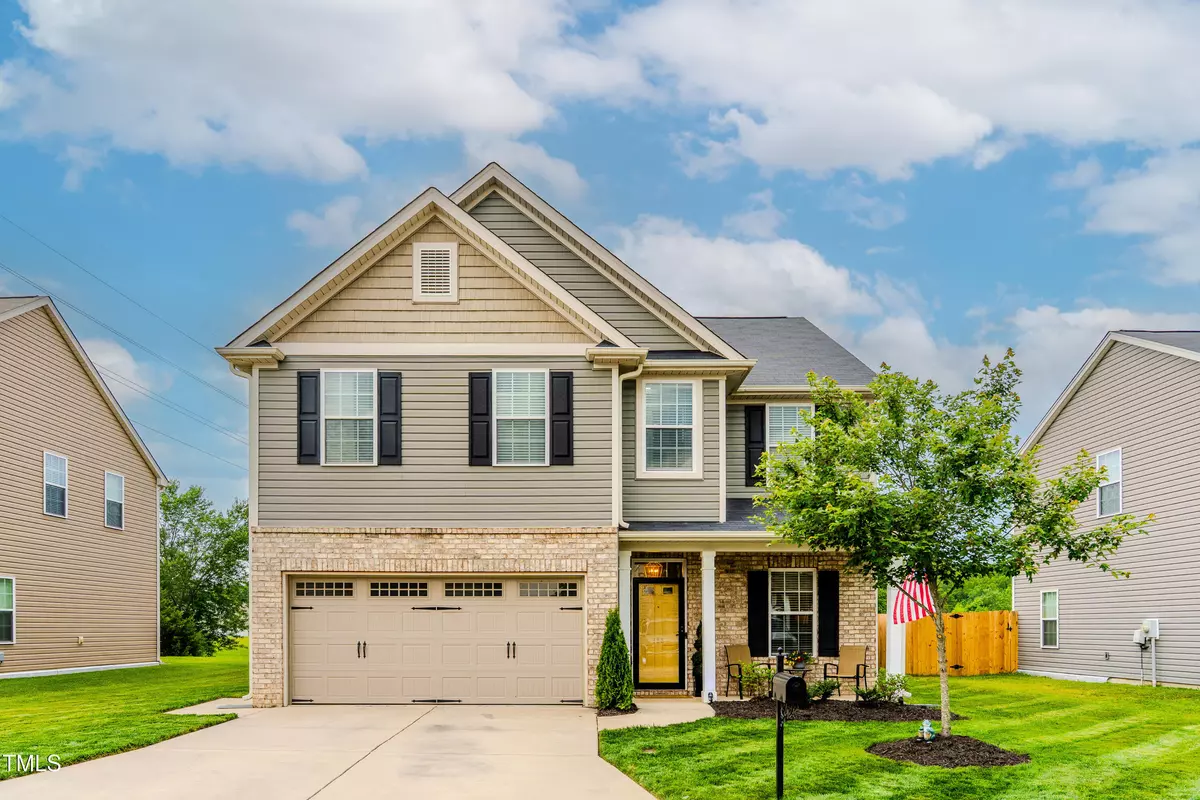Bought with SWEAT REALTY GROUP LLC
$336,000
$346,500
3.0%For more information regarding the value of a property, please contact us for a free consultation.
123 Claystone Drive Gibsonville, NC 27249
4 Beds
3 Baths
2,316 SqFt
Key Details
Sold Price $336,000
Property Type Single Family Home
Sub Type Single Family Residence
Listing Status Sold
Purchase Type For Sale
Square Footage 2,316 sqft
Price per Sqft $145
Subdivision Stone Ridge
MLS Listing ID 10097202
Sold Date 09/25/25
Style Site Built
Bedrooms 4
Full Baths 2
Half Baths 1
HOA Y/N Yes
Abv Grd Liv Area 2,316
Year Built 2016
Annual Tax Amount $3,540
Lot Size 7,405 Sqft
Acres 0.17
Property Sub-Type Single Family Residence
Source Triangle MLS
Property Description
Welcome to 123 Claystone Dr. in the desirable Stone Ridge Subdivision of Gibsonville. Nestled within the sought after Western Alamance School District. This beautiful 4 bedrooms, 2.5 bath home is the perfect blend of comfort, style, and serene outdoor living.
This home is designed for both everyday living and elegant entertaining. The formal dining room is perfect for holiday gatherings and special occasions. The modern kitchen features a spacious island, granite countertops, stainless steel appliances, ample cabinet storage, and new luxury plank vinyl flooring. The den features a corner gas log fireplace. The huge primary suite offers a large walk-in closet, garden tub, double vanities, and a separate shower. But the real showstopper is outside. Imagine sipping your morning coffee or hosting weekend barbecues on the covered patio, all while enjoying breathtaking views of an association maintained pond. The fenced in yard offers privacy and space for kids or pets to play, while the water views create a calming, nature-filled backdrop every single day. Enjoy access to a sparkling community pool for summer fun and neighborhood get togethers.
Location
State NC
County Alamance
Community Fishing, Pool
Zoning Res
Direction I 85/40 to University Drive Exit, turn toward Elon. left on Manning Ave., left on Gibsonville Ossippee Rd., right on Redstone, left on Slate, right on Claystone Dr. House on left.
Rooms
Other Rooms • Primary Bedroom: 16.3 x 15.7 (Second)
• Bedroom 2: 12.4 x 13.7 (Second)
• Bedroom 3: 13.8 x 12.8 (Second)
• Dining Room: 11 x 10.7 (First)
• Kitchen: 18 x 14.7 (First)
• Laundry: 5 x 5 (First)
Primary Bedroom Level Second
Interior
Interior Features Ceiling Fan(s), Double Vanity, Eat-in Kitchen, Entrance Foyer, Granite Counters, Kitchen Island, Open Floorplan, Pantry, Recessed Lighting, Smooth Ceilings, Soaking Tub, Stone Counters, Storage, Walk-In Closet(s)
Heating Fireplace(s), Forced Air, Zoned
Cooling Ceiling Fan(s), Central Air, Zoned
Flooring Carpet, Vinyl
Fireplaces Number 1
Fireplaces Type Family Room, Gas Log
Fireplace Yes
Window Features Blinds
Appliance Dishwasher, Disposal, Exhaust Fan, Microwave, Range
Laundry Electric Dryer Hookup, Laundry Room, Main Level, Washer Hookup
Exterior
Exterior Feature Fenced Yard, Lighting, Storage
Garage Spaces 2.0
Fence Back Yard, Wood
Pool Association, Community, In Ground, Private
Community Features Fishing, Pool
Utilities Available Electricity Connected, Natural Gas Connected, Sewer Connected, Water Connected
View Y/N Yes
View Pond
Roof Type Composition
Street Surface Asphalt
Porch Covered, Front Porch, Patio
Garage Yes
Private Pool Yes
Building
Lot Description Back Yard, Landscaped, Pond on Lot, Waterfront
Faces I 85/40 to University Drive Exit, turn toward Elon. left on Manning Ave., left on Gibsonville Ossippee Rd., right on Redstone, left on Slate, right on Claystone Dr. House on left.
Story 2
Foundation Slab
Sewer Public Sewer
Water Public
Architectural Style Transitional
Level or Stories 2
Structure Type Vinyl Siding
New Construction No
Schools
Elementary Schools Alamance - Elon
Middle Schools Alamance - Western
High Schools Alamance - Western Alamance
Others
HOA Fee Include None
Senior Community No
Tax ID 172792
Special Listing Condition Standard
Read Less
Want to know what your home might be worth? Contact us for a FREE valuation!

Our team is ready to help you sell your home for the highest possible price ASAP



