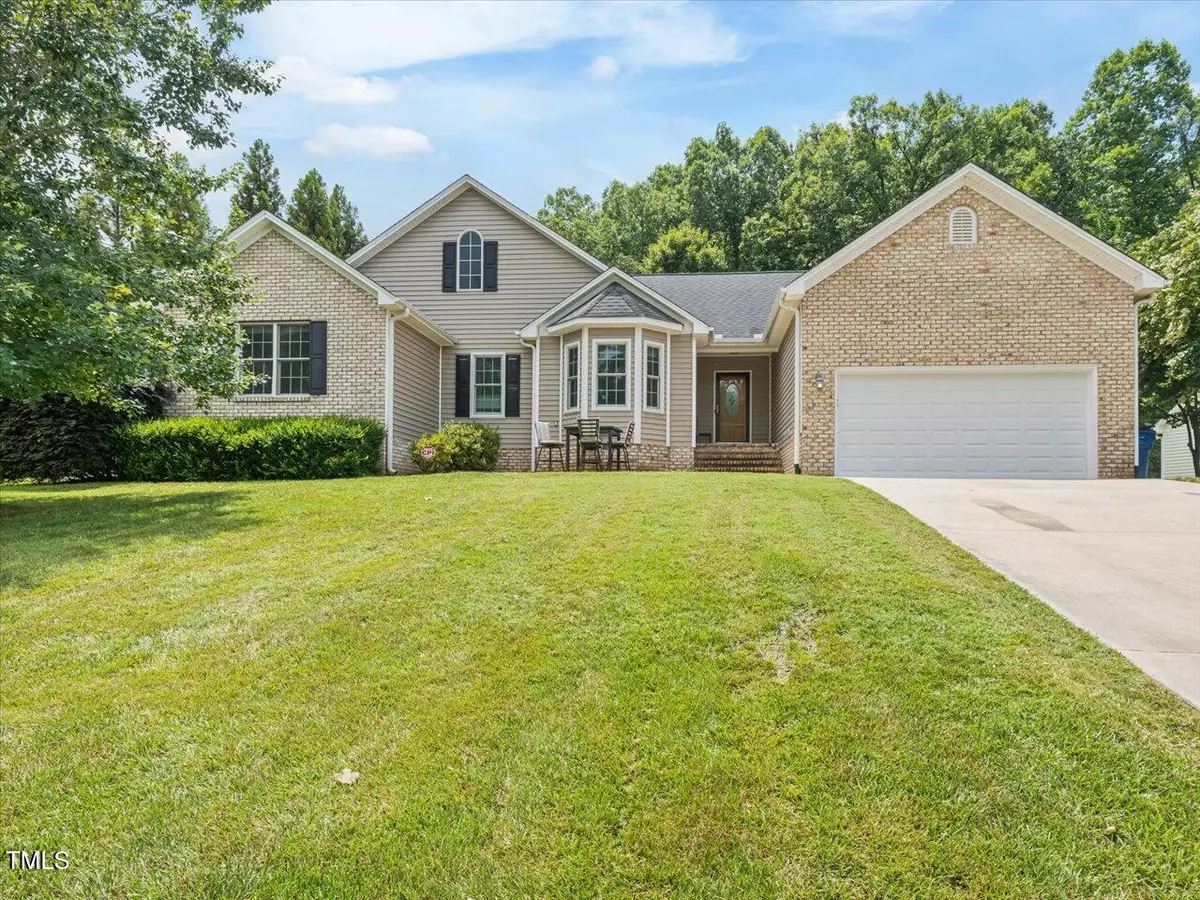Bought with EXP REALTY OF PIEDMONT NC LLC
$467,500
$475,000
1.6%For more information regarding the value of a property, please contact us for a free consultation.
2271 Sunberry Drive Graham, NC 27253
4 Beds
3 Baths
2,371 SqFt
Key Details
Sold Price $467,500
Property Type Single Family Home
Sub Type Single Family Residence
Listing Status Sold
Purchase Type For Sale
Square Footage 2,371 sqft
Price per Sqft $197
Subdivision Willowview
MLS Listing ID 10106662
Sold Date 09/12/25
Bedrooms 4
Full Baths 3
HOA Y/N No
Abv Grd Liv Area 2,371
Year Built 2003
Annual Tax Amount $2,068
Lot Size 9,147 Sqft
Acres 0.21
Property Sub-Type Single Family Residence
Source Triangle MLS
Property Description
Looking for a RANCH with 4 bedrooms & 3 full baths, a beautifully updated Kitchen, open floor plan and did I mention fresh paint, refinished hardwood floors? There's a large bonus room on the 2nd floor just waiting to be a craft, game or play room. Below the bonus room is an amazing space that could be an in-law suite or guest retreat. Relax under a large pergola in your fenced backyard or soak away the cares of the day in your Jacuzzi under the stars! All of this awaits you in one of the nicest neighborhoods in Graham, close to schools, grocery stores, parks and restaurants, with easy access to I40 and Hwy 87. Come see this very well maintained home on a quiet street in Willowview, you won't be disappointed!
Location
State NC
County Alamance
Direction From Interstate 40 take 87 S in Graham, R on Rogers Rd, R on Lacy Holt Rd, R on Willowview Dr, L on Sunberry Dr - house is on the left 2271 Sunberry Dr.
Rooms
Other Rooms • Primary Bedroom: 11.9 x 17.6 (Main)
• Bedroom 2: 15.7 x 12 (Main)
• Bedroom 3: 10.6 x 10.8 (Main)
• Dining Room: 16.5 x 8.9 (Main)
• Kitchen: 16.7 x 11.2 (Main)
• Laundry: 2.4 x 5.6 (Main)
• Other: 15.7 x 16 (Main)
• Other: 7.1 x 5.6 (Main)
• Other: 15.7 x 13.8 (Second)
• Other: 8.6 x 4.6 (Main)
Basement Crawl Space
Primary Bedroom Level Main
Interior
Interior Features Eat-in Kitchen, Entrance Foyer, In-Law Floorplan, Kitchen Island, Open Floorplan
Heating Electric, Heat Pump, Natural Gas
Cooling Central Air, Wall Unit(s), Window Unit(s)
Flooring Ceramic Tile, Hardwood
Fireplaces Type Gas Log, Living Room
Fireplace Yes
Window Features Blinds
Appliance Dryer, Electric Cooktop, Electric Water Heater, Free-Standing Electric Oven, Ice Maker, Water Heater
Laundry Laundry Closet, Main Level
Exterior
Garage Spaces 2.0
Fence Wire, Wood
Utilities Available Electricity Connected, Natural Gas Connected, Sewer Connected, Water Connected
View Y/N Yes
View Neighborhood
Roof Type Shingle
Street Surface Concrete
Porch Deck, Front Porch, Patio, Rear Porch, Other
Garage Yes
Private Pool No
Building
Lot Description Back Yard, Front Yard, Irregular Lot
Faces From Interstate 40 take 87 S in Graham, R on Rogers Rd, R on Lacy Holt Rd, R on Willowview Dr, L on Sunberry Dr - house is on the left 2271 Sunberry Dr.
Foundation Combination
Sewer Public Sewer
Water Public
Architectural Style Ranch
Structure Type Brick Veneer,Vinyl Siding
New Construction No
Schools
Elementary Schools Alamance - Edwin M Holt
Middle Schools Alamance - Southern
High Schools Alamance - Southern High
Others
Senior Community No
Tax ID 131203
Special Listing Condition Standard
Read Less
Want to know what your home might be worth? Contact us for a FREE valuation!

Our team is ready to help you sell your home for the highest possible price ASAP



