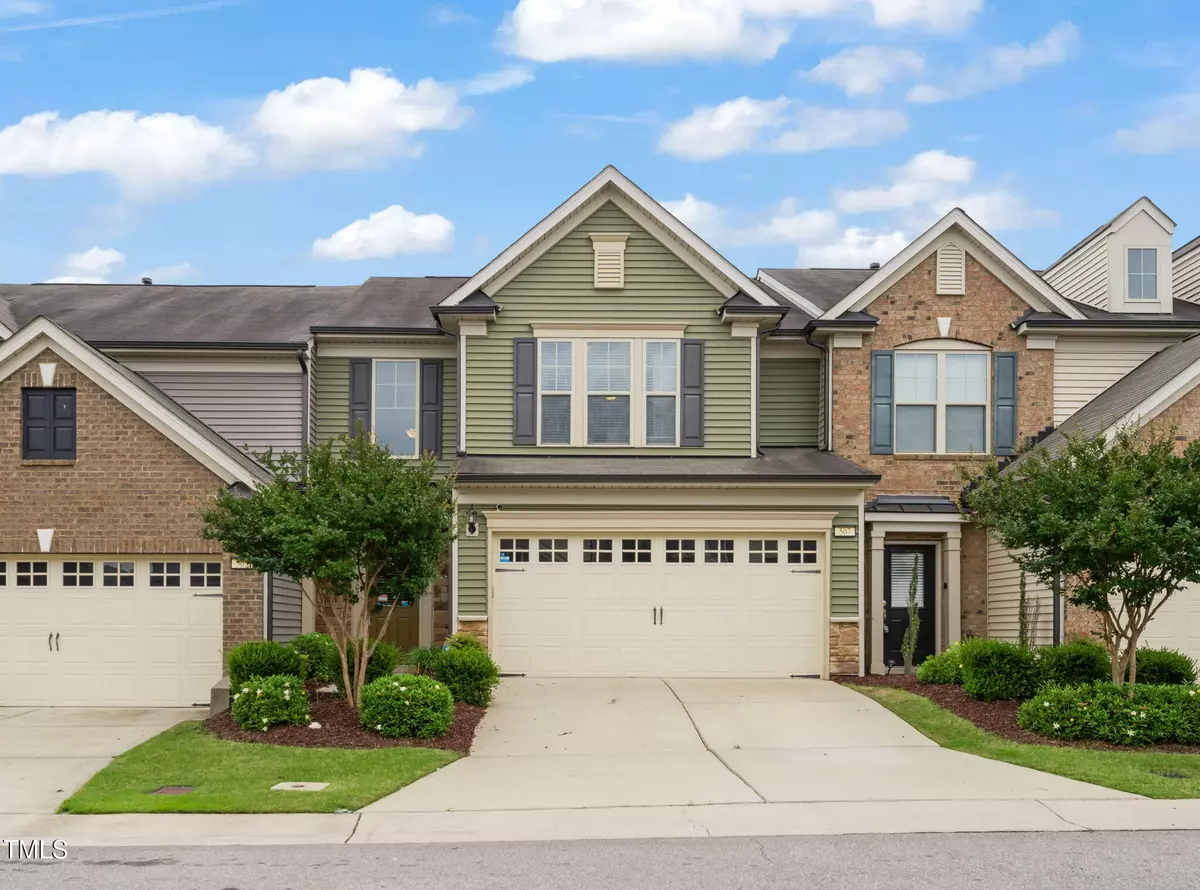Bought with Christina Valkanoff Realty Group
$390,000
$395,000
1.3%For more information regarding the value of a property, please contact us for a free consultation.
507 Brier Crossings Loop Durham, NC 27703
3 Beds
3 Baths
1,806 SqFt
Key Details
Sold Price $390,000
Property Type Townhouse
Sub Type Townhouse
Listing Status Sold
Purchase Type For Sale
Square Footage 1,806 sqft
Price per Sqft $215
Subdivision Townes At Brier Creek Crossing
MLS Listing ID 10102805
Sold Date 09/11/25
Style Townhouse
Bedrooms 3
Full Baths 2
Half Baths 1
HOA Y/N Yes
Abv Grd Liv Area 1,806
Year Built 2015
Annual Tax Amount $4,348
Lot Size 2,178 Sqft
Acres 0.05
Property Sub-Type Townhouse
Source Triangle MLS
Property Description
***$5000 Seller Paid Closing Costs with Acceptable Offer!*** Beautifully maintained Wake County townhome in Brier Creek! Step into the two-story foyer that sets the tone for the details throughout, including engineered hardwoods, wainscoting, and a spacious, open layout. The main floor features a formal dining room, a large living room with a stone-surround gas fireplace, and an elegant kitchen with wood cabinets, granite countertops, subway tile backsplash, stainless steel appliances, a gas cooktop, and pantry. Upstairs, the primary suite stands out with vaulted ceilings. The primary bath features a tiled walk-in shower with bench, oversized dual-sink granite vanity, and a spacious walk-in closet. Two additional bedrooms share a full bath with granite and tub/shower combo! The dedicated laundry room with cabinets complete the second floor. You'll absolutely LOVE the outdoor space and privacy this townhome offers. Vinyl privacy fence and large patio for relaxing out back. Plus, the HOA maintains the landscaping, so you can enjoy without the work! The neighborhood features beautiful common areas, sidewalks, and a POOL! Only 10 minutes from RTP and RDU Airport, minutes to i540 and 40. Restaurants and shopping are right around the corner. Located in the city of Durham but zoned Wake County, so assigned to Wake County schools! NO rental cap. New HVAC, furnace, and whole-house filter with attached UV unit (2024). New interior paint and carpet (2023). Fully finished and painted garage with sealed decorative floors + overhead storage. Central vacuum with lifetime warranty on the motor. Wooden blinds throughout. Surround sound speakers and full security system!
Location
State NC
County Wake
Community Pool
Direction GPS directions are correct.
Rooms
Other Rooms • Primary Bedroom (Second)
• Bedroom 2 (Second)
• Bedroom 3 (Second)
• Dining Room (First)
• Kitchen (First)
Primary Bedroom Level Second
Interior
Interior Features Bathtub/Shower Combination, Ceiling Fan(s), Central Vacuum, Crown Molding, Double Vanity, Entrance Foyer, Granite Counters, High Ceilings, Living/Dining Room Combination, Open Floorplan, Pantry, Separate Shower, Smooth Ceilings, Sound System, Storage, Vaulted Ceiling(s), Walk-In Closet(s), Walk-In Shower, Water Closet
Heating Fireplace(s), Forced Air
Cooling Ceiling Fan(s), Central Air, Electric
Flooring Carpet, Hardwood, Tile
Fireplaces Number 1
Fireplaces Type Living Room
Fireplace Yes
Window Features Blinds
Appliance Dishwasher, Disposal, Exhaust Fan, Gas Cooktop, Microwave, Oven, Refrigerator, Stainless Steel Appliance(s)
Laundry In Hall, Laundry Room
Exterior
Exterior Feature Garden, Private Yard, Rain Gutters
Garage Spaces 2.0
Fence Partial, Vinyl
Community Features Pool
View Y/N Yes
View Neighborhood
Roof Type Shingle
Porch Patio
Garage Yes
Private Pool No
Building
Faces GPS directions are correct.
Story 2
Foundation Slab
Sewer Public Sewer
Water Public
Architectural Style Traditional
Level or Stories 2
Structure Type Brick Veneer,Vinyl Siding
New Construction No
Schools
Elementary Schools Wake - Brier Creek
Middle Schools Wake - Leesville Road
High Schools Wake - Leesville Road
Others
HOA Fee Include Insurance,Maintenance Grounds,Maintenance Structure,Pest Control,Road Maintenance,Sewer,Trash
Senior Community No
Tax ID 0769405156
Special Listing Condition Standard
Read Less
Want to know what your home might be worth? Contact us for a FREE valuation!

Our team is ready to help you sell your home for the highest possible price ASAP



