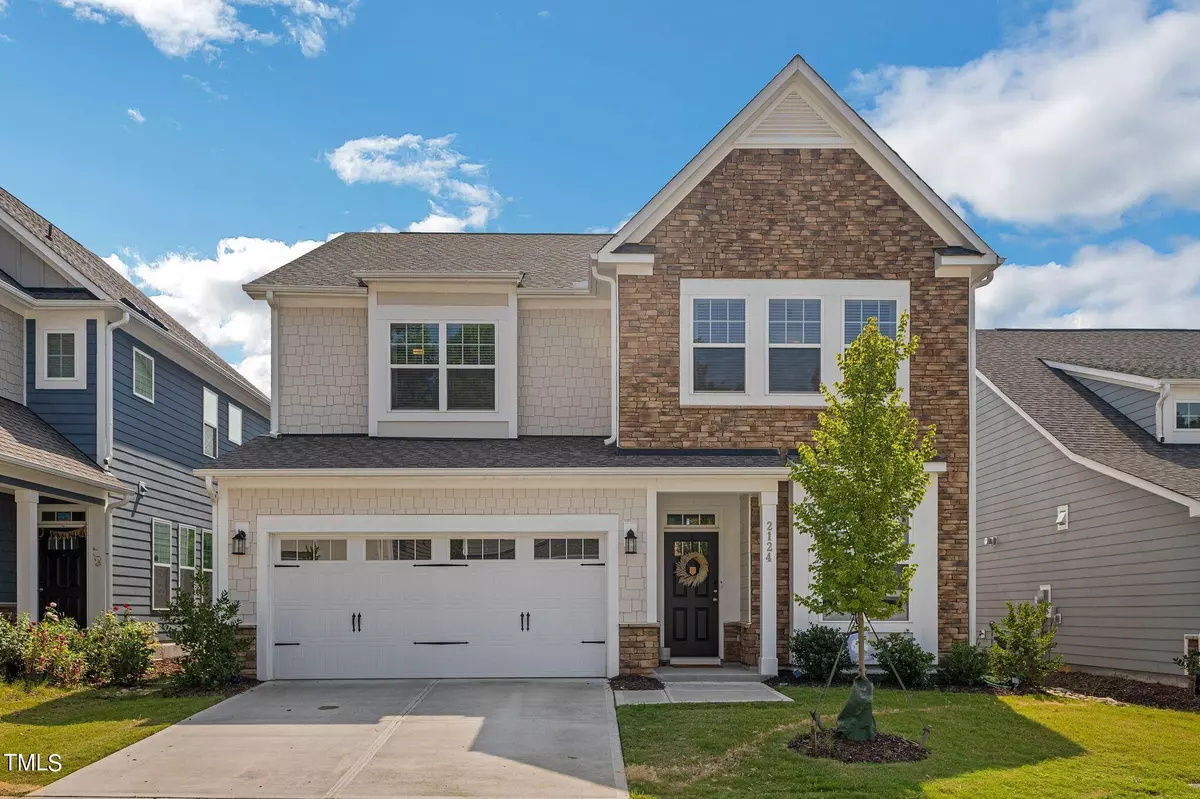Bought with Coldwell Banker HPW
$680,000
$699,990
2.9%For more information regarding the value of a property, please contact us for a free consultation.
2124 Curry Meadow Way Durham, NC 27703
4 Beds
4 Baths
3,028 SqFt
Key Details
Sold Price $680,000
Property Type Single Family Home
Sub Type Single Family Residence
Listing Status Sold
Purchase Type For Sale
Square Footage 3,028 sqft
Price per Sqft $224
Subdivision Andrews Chapel
MLS Listing ID 10054637
Sold Date 12/12/24
Style House,Site Built
Bedrooms 4
Full Baths 3
Half Baths 1
HOA Y/N Yes
Abv Grd Liv Area 3,028
Year Built 2022
Annual Tax Amount $7,065
Lot Size 5,662 Sqft
Acres 0.13
Property Sub-Type Single Family Residence
Source Triangle MLS
Property Description
Like-new home built in 2022 in master-planned Andrews Chapel Community near Brier Creek and N. Raleigh! This home features an open-concept kitchen, casual dining and living room on the first floor. Secluded guest suite on main floor plus powder room and home office/flex space complement the main level. The second floor has a large loft off of the staircase. Two spacious guest rooms share a hall bath with dual vanity and separate toilet/shower room! The owner's suite is large with separate soaking tub and shower with bench. Custom closets throughout, fenced in yard, gourmet kitchen, elegant trim work in spare bedrooms and more! Home backs to a beautiful pond and sits on a dead-end street. Andrews Chapel community features pool, cabana, walking trails, two dog parks, soccer field, playground and sand volleyball court! Seller is a licensed broker in NC.
Location
State NC
County Durham
Community Curbs, Park, Playground, Pool, Sidewalks, Street Lights
Direction From I540, take exit onto Glenwood/Hwy 70 and head towards Durham. Turn right onto Brier Creek Parkway. In 1.5 miles, turn right into Andrews Chapel community. In 1 mile, turn left onto Curry Meadow Way.
Rooms
Other Rooms • Primary Bedroom: 16 x 16 (Second)
• Bedroom 2: 13 x 11 (Second)
• Bedroom 3: 14 x 11 (Second)
• Dining Room: 18 x 14 (Main)
• Family Room: 19 x 16 (Main)
• Kitchen: 14 x 16 (Main)
Primary Bedroom Level Second
Interior
Interior Features Ceiling Fan(s), Entrance Foyer, High Speed Internet, Kitchen Island, Open Floorplan, Pantry, Quartz Counters, Separate Shower, Smooth Ceilings, Soaking Tub, Walk-In Closet(s), Walk-In Shower, Water Closet
Heating Gas Pack, Natural Gas, Zoned
Cooling Electric, Gas, Heat Pump, Zoned
Flooring Carpet, Laminate, Tile, Varies
Fireplaces Number 1
Fireplaces Type Family Room, Gas Log
Fireplace Yes
Window Features Blinds,Screens
Appliance Built-In Electric Oven, Convection Oven, Cooktop, Dishwasher, Disposal, Dryer, Gas Cooktop, Microwave, Refrigerator, Stainless Steel Appliance(s), Vented Exhaust Fan, Oven, Washer, Washer/Dryer
Laundry Electric Dryer Hookup, Laundry Room, Upper Level
Exterior
Exterior Feature Fenced Yard, Rain Gutters
Garage Spaces 2.0
Fence Back Yard, Fenced, Perimeter
Pool Association
Community Features Curbs, Park, Playground, Pool, Sidewalks, Street Lights
Utilities Available Cable Available, Cable Connected, Electricity Connected, Natural Gas Available, Natural Gas Connected, Sewer Available, Sewer Connected, Water Available, Water Connected
View Y/N Yes
View Pond
Roof Type Shingle,Asphalt
Street Surface Asphalt
Porch Covered, Rear Porch, Screened
Garage Yes
Private Pool No
Building
Lot Description Back Yard, Front Yard, Landscaped, Level
Faces From I540, take exit onto Glenwood/Hwy 70 and head towards Durham. Turn right onto Brier Creek Parkway. In 1.5 miles, turn right into Andrews Chapel community. In 1 mile, turn left onto Curry Meadow Way.
Story 2
Foundation Slab
Sewer Public Sewer
Water Public
Architectural Style Craftsman
Level or Stories 2
Structure Type Fiber Cement,Low VOC Paint/Sealant/Varnish,Radiant Barrier,Shake Siding,Stone Veneer
New Construction No
Schools
Elementary Schools Durham - Spring Valley
Middle Schools Durham - Neal
High Schools Durham - Southern
Others
HOA Fee Include Storm Water Maintenance
Senior Community No
Tax ID 230980
Special Listing Condition Seller Licensed Real Estate Professional, Standard
Read Less
Want to know what your home might be worth? Contact us for a FREE valuation!

Our team is ready to help you sell your home for the highest possible price ASAP



