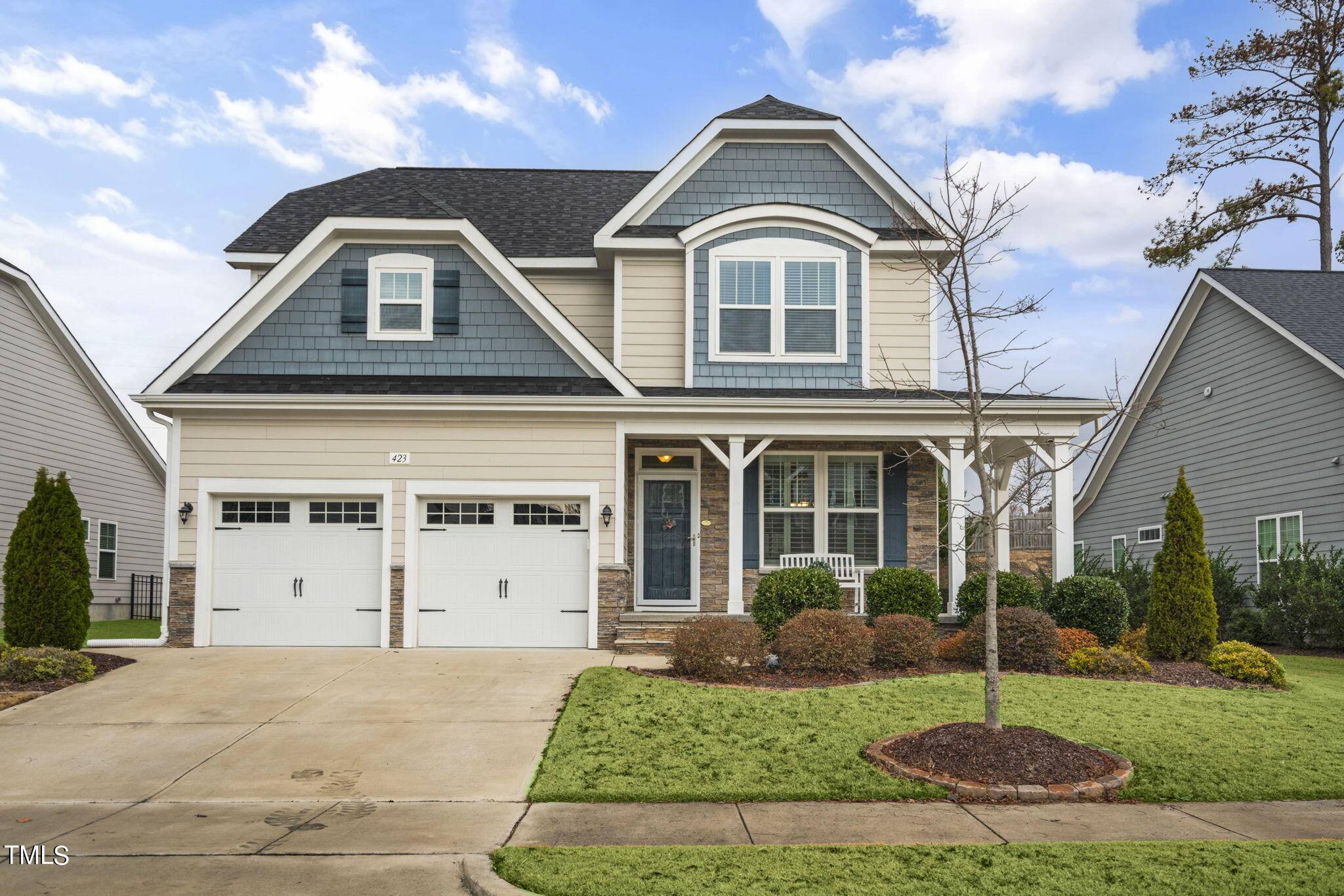Bought with RE/MAX United
$475,000
$494,000
3.8%For more information regarding the value of a property, please contact us for a free consultation.
423 Cedar Pond Court Knightdale, NC 27545
4 Beds
3 Baths
2,483 SqFt
Key Details
Sold Price $475,000
Property Type Single Family Home
Sub Type Single Family Residence
Listing Status Sold
Purchase Type For Sale
Square Footage 2,483 sqft
Price per Sqft $191
Subdivision Glenmere
MLS Listing ID 10001352
Sold Date 04/04/24
Style Site Built
Bedrooms 4
Full Baths 2
Half Baths 1
HOA Fees $81/qua
HOA Y/N Yes
Abv Grd Liv Area 2,483
Year Built 2018
Annual Tax Amount $3,524
Lot Size 8,276 Sqft
Acres 0.19
Property Sub-Type Single Family Residence
Source Triangle MLS
Property Description
Welcome to 423 Cedar Pond Court in Knightdale, NC where you can receive a $10,000 Closing Cost credit on an upgraded home priced under the appraised value! This stunning home offers 4 bedrooms, 2.5 bathrooms, and a spacious 2483 square feet of living space. As you step inside, you're greeted by a grand foyer that leads to the heart of the home. The main level boasts beautiful hardwood floors, complemented by upgraded light fixtures that add a touch of elegance to the space. The kitchen area features a striking feature wall and a pantry for all your storage needs. Plantation shutters adorn the windows throughout the first floor, allowing for plenty of natural light while maintaining privacy. The owners have thoughtfully added a screened-in porch with a sun shade, creating the perfect spot to enjoy the outdoors in comfort. The backyard has been landscaped with juniper and trees, providing a serene and private retreat. For added convenience, the laundry is located off of the owner's walk in closet, and the attached garage includes built-in storage. The first floor owner's suite has been enhanced with luxury vinyl flooring, replacing the carpet for a modern touch. The neighborhood offers walking trails, a community pool and clubhouse, and the location is close to all of the conveniences from restaurants, grocery stores and parks and only 13 miles to downtown Raleigh. Don't miss the opportunity to make this meticulously upgraded home your own.
Location
State NC
County Wake
Community Clubhouse, Pool, Sidewalks, Street Lights
Direction I-440 E. Take I-87/US-264 E/US-64 E to Smithfield Rd. Take exit 9 from I-87/US-264 E/US-64 E. Left on Smithfield Rd, Right on Mailman Rd, Left on Fayetteville St, Left on Cedar Pond Ct. House will be on the left.
Rooms
Bedroom Description Primary Bedroom, Family Room, Kitchen, Dining Room, Entrance Hall, Laundry, Bedroom 2, Bedroom 3, Bedroom 4, Loft, Other, Other
Interior
Interior Features Bathtub Only, Bathtub/Shower Combination, Ceiling Fan(s), Coffered Ceiling(s), Crown Molding, Dining L, Double Vanity, Entrance Foyer, Granite Counters, High Ceilings, High Speed Internet, Kitchen Island, Open Floorplan, Pantry, Master Downstairs, Separate Shower, Smooth Ceilings, Tray Ceiling(s), Vaulted Ceiling(s), Walk-In Closet(s), Walk-In Shower, Water Closet
Heating Electric, Zoned
Cooling Central Air, Dual, Zoned
Flooring Carpet, Hardwood, Tile, Vinyl
Fireplaces Number 1
Fireplaces Type Blower Fan, Family Room, Gas
Fireplace Yes
Window Features Blinds,Plantation Shutters
Appliance Dishwasher, Electric Oven, Gas Range, Microwave, Refrigerator, Self Cleaning Oven, Water Heater
Laundry Laundry Room
Exterior
Exterior Feature Fenced Yard, Private Yard, Rain Gutters
Garage Spaces 2.0
Fence Back Yard
Pool Community
Community Features Clubhouse, Pool, Sidewalks, Street Lights
Utilities Available Cable Available, Cable Connected, Electricity Connected, Natural Gas Available, Phone Available, Sewer Connected, Water Available, Water Connected
View Y/N Yes
Roof Type Shingle
Porch Covered, Enclosed, Front Porch, Rear Porch
Garage Yes
Private Pool No
Building
Lot Description Back Yard, Landscaped
Faces I-440 E. Take I-87/US-264 E/US-64 E to Smithfield Rd. Take exit 9 from I-87/US-264 E/US-64 E. Left on Smithfield Rd, Right on Mailman Rd, Left on Fayetteville St, Left on Cedar Pond Ct. House will be on the left.
Story 2
Foundation Slab
Sewer Public Sewer
Water Public
Architectural Style Traditional
Level or Stories 2
Structure Type Fiber Cement,Stone,Stone Veneer
New Construction No
Schools
Elementary Schools Wake - Knightdale
Middle Schools Wake - Neuse River
High Schools Wake - Knightdale
Others
HOA Fee Include Storm Water Maintenance
Senior Community false
Tax ID 1753795483
Special Listing Condition Standard
Read Less
Want to know what your home might be worth? Contact us for a FREE valuation!

Our team is ready to help you sell your home for the highest possible price ASAP


