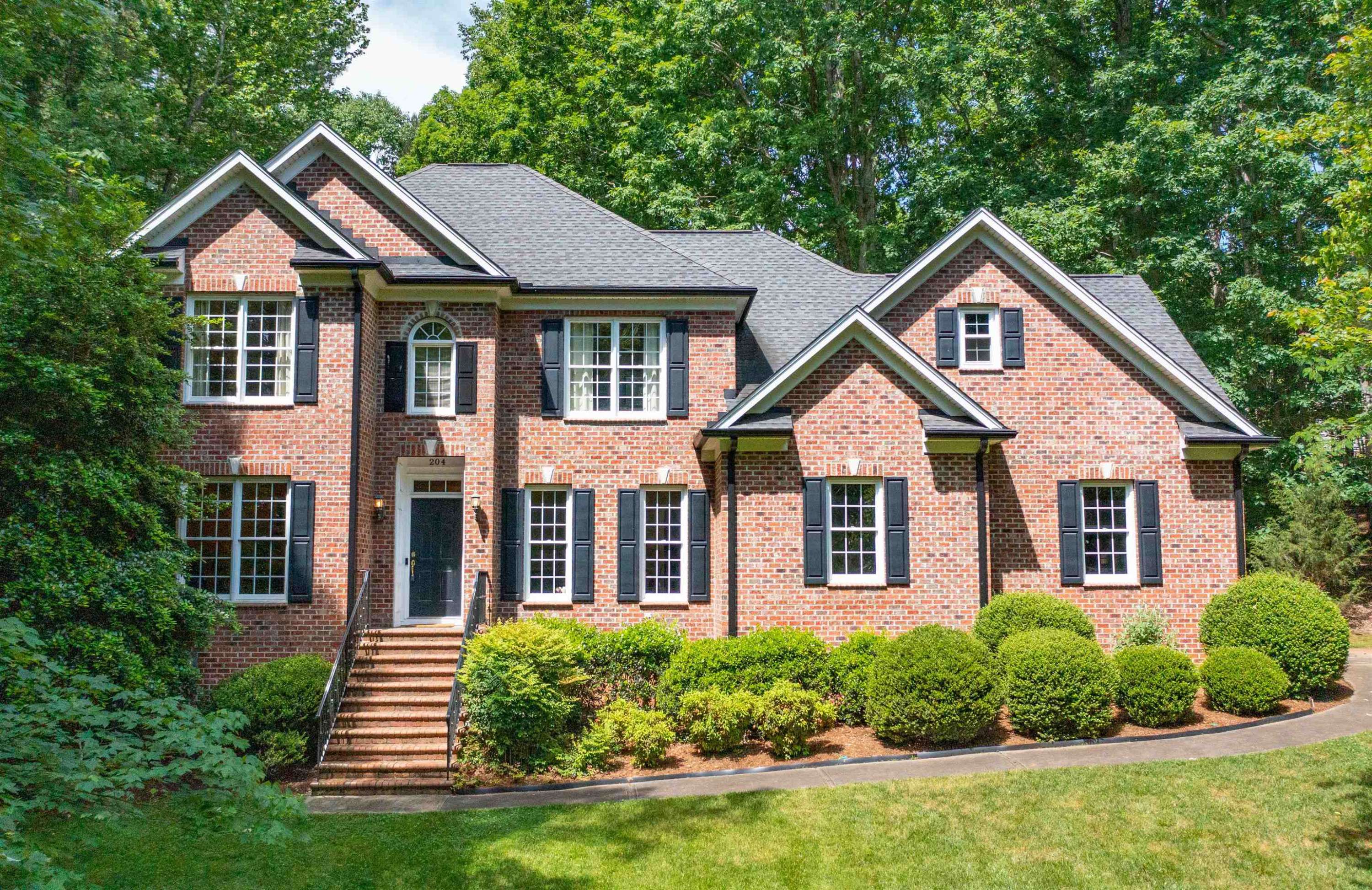Bought with Urban Durham Realty
$560,000
$550,000
1.8%For more information regarding the value of a property, please contact us for a free consultation.
204 Old Buggy Trail Hillsborough, NC 27278
3 Beds
3 Baths
2,753 SqFt
Key Details
Sold Price $560,000
Property Type Single Family Home
Sub Type Single Family Residence
Listing Status Sold
Purchase Type For Sale
Square Footage 2,753 sqft
Price per Sqft $203
Subdivision Hardscrabble
MLS Listing ID 2511704
Sold Date 06/30/23
Style Site Built
Bedrooms 3
Full Baths 2
Half Baths 1
HOA Fees $119/mo
HOA Y/N Yes
Abv Grd Liv Area 2,753
Year Built 2001
Annual Tax Amount $3,031
Lot Size 0.980 Acres
Acres 0.98
Property Sub-Type Single Family Residence
Source Triangle MLS
Property Description
Immaculate, quality construction, all brick veneer on corner lot in beautiful and robust Hardscrabble neighborhood. Approx .25 acre fenced area of lush landscaped yard on .98 acre lot. Cherry kitchen cabinets, granite countertops; walk in pantry; smooth ceilings, 9' on main; wainscoting + chairrail; 2 fireplaces: primary suite has generous sitting room w/ gas FP focal points wood burning FP in family room; porcelain (Porcelart Tech) tile in kitchen; Mexican tile and hardwood floors elsewhere; radiant barrier in attic (2018); septic annually inspected, last performed (11/2022); tankless water heater (2022 w/ warranty); bonus room windows replaced (2019); back windows replaced (2016 with exception of upstairs BA); transferable termite bond; roof (2012); washer, dryer, dishwasher (2021); vapor barrier in crawlspace (2023); UV light kit on HVAC (2023); Eaton complete house surge protector (2023); side entry garage has room for 2 vehicles + extra space for lawnmower/motorcycle; garage entry door replaced 2023; Aqua community water; private septic; HOA community clubhouse, pool and tennis. AMAZING VALUE FOR THE PRICE!!!
Location
State NC
County Durham
Community Pool
Direction From Guess Road N to left on St. Mary’s to right on Old Buggy Trail (corner of Old Buggy and Shotwell); from Hillsborough Rd to right on Cole Mill to right on Umstead to left on Craig to left on Bivins to right on St Mary's to left on Old Buggy.
Rooms
Bedroom Description Entrance Hall, Living Room, Dining Room, Family Room, Kitchen, Primary Bedroom, Bedroom 2, Bedroom 3, Utility Room, Other
Basement Crawl Space
Interior
Interior Features Entrance Foyer, Granite Counters, High Ceilings, Pantry, Smooth Ceilings, Soaking Tub, Tray Ceiling(s)
Heating Forced Air, Natural Gas, Zoned
Cooling Central Air
Flooring Tile, Wood
Fireplaces Number 2
Fireplaces Type Bedroom, Family Room, Gas, Gas Log, Wood Burning
Fireplace Yes
Window Features Blinds,Insulated Windows
Appliance Dishwasher, Dryer, Electric Cooktop, Microwave, Refrigerator, Oven, Washer
Laundry Main Level
Exterior
Exterior Feature Fenced Yard, Rain Gutters, Tennis Court(s)
Garage Spaces 2.0
Community Features Pool
View Y/N Yes
Porch Deck, Porch
Garage Yes
Private Pool No
Building
Lot Description Corner Lot, Hardwood Trees, Landscaped
Faces From Guess Road N to left on St. Mary’s to right on Old Buggy Trail (corner of Old Buggy and Shotwell); from Hillsborough Rd to right on Cole Mill to right on Umstead to left on Craig to left on Bivins to right on St Mary's to left on Old Buggy.
Sewer Septic Tank
Water Public
Architectural Style Transitional
Structure Type Brick Veneer
New Construction No
Schools
Elementary Schools Durham - Little River
Middle Schools Durham - Carrington
High Schools Durham - Northern
Others
Senior Community false
Read Less
Want to know what your home might be worth? Contact us for a FREE valuation!

Our team is ready to help you sell your home for the highest possible price ASAP


