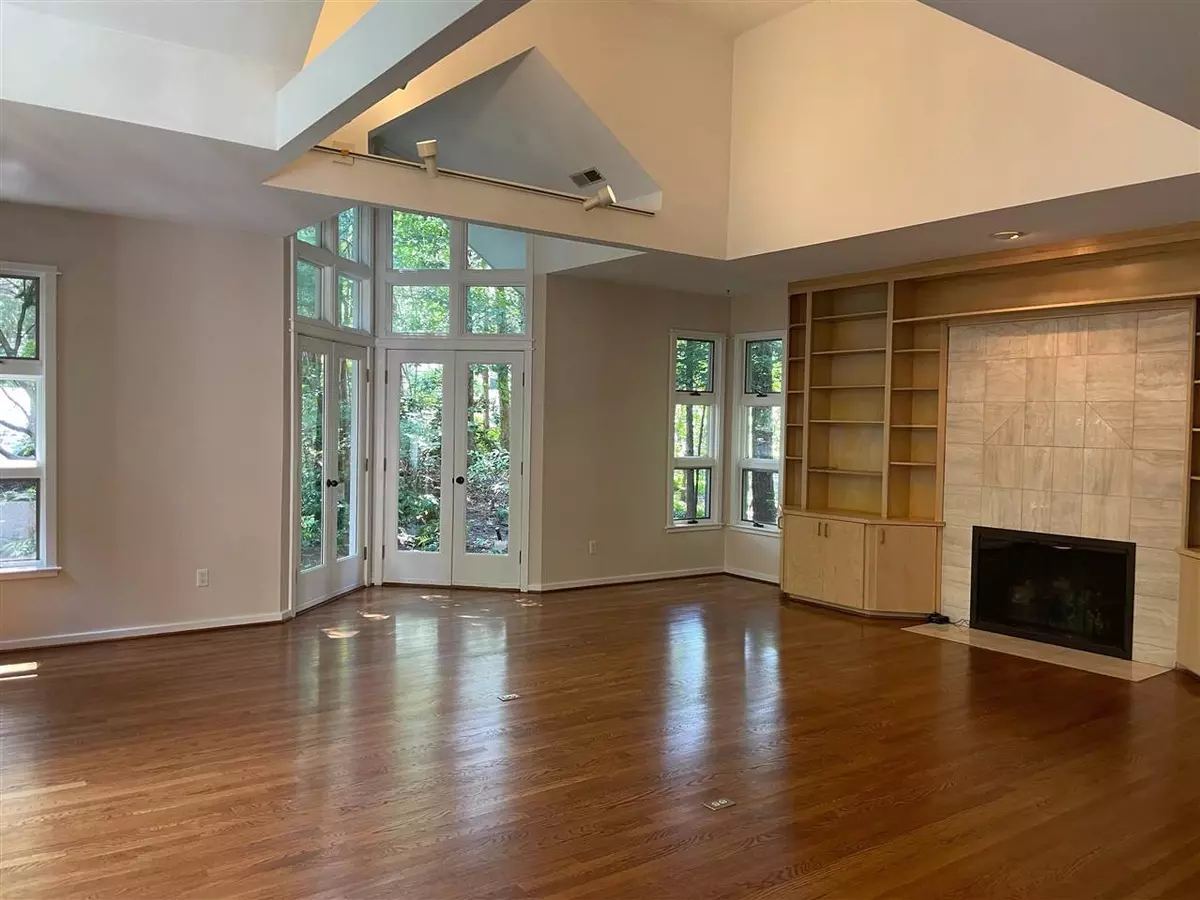Bought with Peak, Swirles & Cavallito
$785,000
$795,000
1.3%For more information regarding the value of a property, please contact us for a free consultation.
3905 Darby Road Durham, NC 27707
4 Beds
4 Baths
3,718 SqFt
Key Details
Sold Price $785,000
Property Type Single Family Home
Sub Type Single Family Residence
Listing Status Sold
Purchase Type For Sale
Square Footage 3,718 sqft
Price per Sqft $211
Subdivision Not In A Subdivision
MLS Listing ID 2380676
Sold Date 02/16/22
Style Site Built
Bedrooms 4
Full Baths 3
Half Baths 1
HOA Y/N No
Abv Grd Liv Area 3,718
Year Built 1988
Annual Tax Amount $7,477
Lot Size 0.470 Acres
Acres 0.47
Property Sub-Type Single Family Residence
Source Triangle MLS
Property Description
Like living in a treehouse! Enjoy the large windows, vaulted ceilings, wonderful light. Easy to live on one level with formal areas, powder bath, family room with gas FP, spacious primary BR w/spa BA and all beautiful hardwood floors. Smart kitchen with Wolf cooktop, wine refrigerator, custom cabinetry. 3 BR, 2 baths and a second family area are on lower level. New carpet and neutral paint! Expand entertainment options to multiple decks overlooking the creek or stone patio with koi pond & water feature.
Location
State NC
County Durham
Community Golf
Direction Dover Road to Westover to left on Darby. House is on the left. Please park on the street.
Rooms
Bedroom Description Entrance Hall, Living Room, Dining Room, Family Room, Office, Kitchen, Primary Bedroom, Bedroom 2, Bedroom 3, Utility Room, Bonus Room, Other, Other, Sunroom, Den, Workshop, Bathroom 2
Basement Crawl Space, Daylight, Exterior Entry, Heated, Interior Entry, Unfinished, Workshop, Other
Interior
Interior Features Bathtub/Shower Combination, Bookcases, Cathedral Ceiling(s), Ceiling Fan(s), Eat-in Kitchen, Entrance Foyer, Granite Counters, High Ceilings, Pantry, Master Downstairs, Shower Only, Smooth Ceilings, Vaulted Ceiling(s), Walk-In Closet(s), Walk-In Shower, Water Closet, Whirlpool Tub
Heating Electric, Forced Air, Heat Pump, Zoned
Cooling Zoned
Flooring Carpet, Ceramic Tile, Hardwood
Fireplaces Number 1
Fireplaces Type Family Room, Gas Log, Masonry
Fireplace Yes
Window Features Skylight(s)
Appliance Dishwasher, Electric Water Heater, Gas Cooktop, Gas Water Heater, Indoor Grill, Microwave, Refrigerator, Tankless Water Heater, Oven
Laundry In Basement
Exterior
Exterior Feature Gas Grill, Lighting, Rain Gutters
Garage Spaces 2.0
Community Features Golf
View Y/N Yes
Porch Deck, Patio, Porch, Screened
Garage Yes
Private Pool No
Building
Lot Description Landscaped, Wooded
Faces Dover Road to Westover to left on Darby. House is on the left. Please park on the street.
Sewer Public Sewer
Water Public
Architectural Style Contemporary
Structure Type Shake Siding
New Construction No
Schools
Elementary Schools Durham - Hope Valley
Middle Schools Durham - Githens
High Schools Durham - Jordan
Read Less
Want to know what your home might be worth? Contact us for a FREE valuation!

Our team is ready to help you sell your home for the highest possible price ASAP


