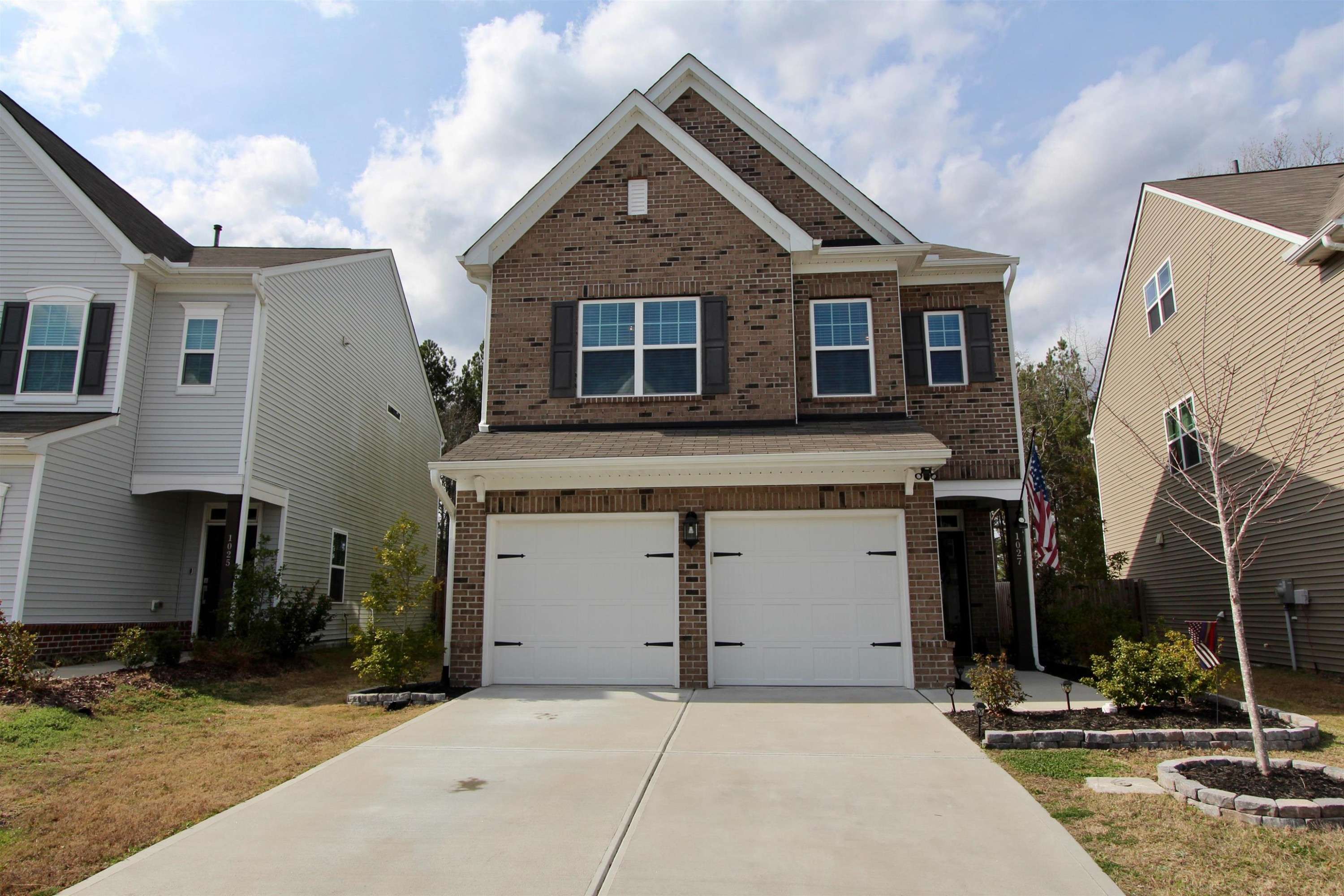Bought with EXP Realty LLC
$480,000
$425,000
12.9%For more information regarding the value of a property, please contact us for a free consultation.
1027 Homecoming Way Durham, NC 27703
3 Beds
3 Baths
2,003 SqFt
Key Details
Sold Price $480,000
Property Type Single Family Home
Sub Type Single Family Residence
Listing Status Sold
Purchase Type For Sale
Square Footage 2,003 sqft
Price per Sqft $239
Subdivision Copley Farm
MLS Listing ID 2442239
Sold Date 05/18/22
Style Site Built
Bedrooms 3
Full Baths 2
Half Baths 1
HOA Fees $58/mo
HOA Y/N Yes
Abv Grd Liv Area 2,003
Year Built 2019
Annual Tax Amount $2,883
Lot Size 8,276 Sqft
Acres 0.19
Property Sub-Type Single Family Residence
Source Triangle MLS
Property Description
Energy Saving Features! Ecosmart/Green Technology! Honeywell Smart Wifi Thermstat! Baldwin Evolved Smart Lock! Security Film on 1stFlr Wndws! LVP Floors!Kit w/Flat Panel Birch Cabs, UndrCabLghts, USB ChargStation, Pantry, CentrIslnd, QuartzCtops, Designer Backsplsh, SS KitchenAid Appls incl Fridge! DinRm w/Shiplap Wall w/AccentColor! MastrBR w/"Elfa Closet" w/Pull-out Drawrs & ShoeRack! MastrBA w/Tile Flrs, 2 SepVanities, QuartzCtops, GardenTb & Sep TileSrrndShowr! 20x20 Grilling Patio & Fence Back Yrd!
Location
State NC
County Durham
Community Playground, Pool, Street Lights
Direction From 70. Turn onto Sherron Road, then 1st Left onto Mineral Springs. Cross 98. Head to Left on Freeman Raod. Right onto Homecoming Way. Your New Home will be on the Left!
Rooms
Bedroom Description Dining Room, Family Room, Office, Kitchen, Primary Bedroom, Bedroom 2, Bedroom 3, Other, Loft
Interior
Interior Features Bathtub/Shower Combination, Ceiling Fan(s), Eat-in Kitchen, Entrance Foyer, High Ceilings, High Speed Internet, Kitchen/Dining Room Combination, Pantry, Quartz Counters, Smart Light(s), Smooth Ceilings, Walk-In Closet(s), Walk-In Shower
Heating Forced Air, Natural Gas, Zoned
Cooling Central Air, Zoned
Flooring Carpet, Vinyl, Tile
Fireplace No
Window Features Insulated Windows,Storm Window(s)
Appliance Dishwasher, Dryer, ENERGY STAR Qualified Appliances, Gas Range, Gas Water Heater, Microwave, Plumbed For Ice Maker, Refrigerator, Self Cleaning Oven, Warming Drawer, Washer
Laundry Laundry Room, Main Level
Exterior
Exterior Feature Fenced Yard, Lighting
Garage Spaces 2.0
Community Features Playground, Pool, Street Lights
Utilities Available Cable Available
View Y/N Yes
Handicap Access Accessible Doors, Accessible Washer/Dryer
Porch Covered, Patio, Porch
Garage Yes
Private Pool No
Building
Lot Description Landscaped, Near Public Transit
Faces From 70. Turn onto Sherron Road, then 1st Left onto Mineral Springs. Cross 98. Head to Left on Freeman Raod. Right onto Homecoming Way. Your New Home will be on the Left!
Foundation Slab
Sewer Public Sewer
Water Public
Architectural Style Traditional, Transitional
Structure Type Brick,Vinyl Siding
New Construction No
Schools
Elementary Schools Durham - Merrick-Moore
Middle Schools Durham - Neal
High Schools Durham - Southern
Read Less
Want to know what your home might be worth? Contact us for a FREE valuation!

Our team is ready to help you sell your home for the highest possible price ASAP


