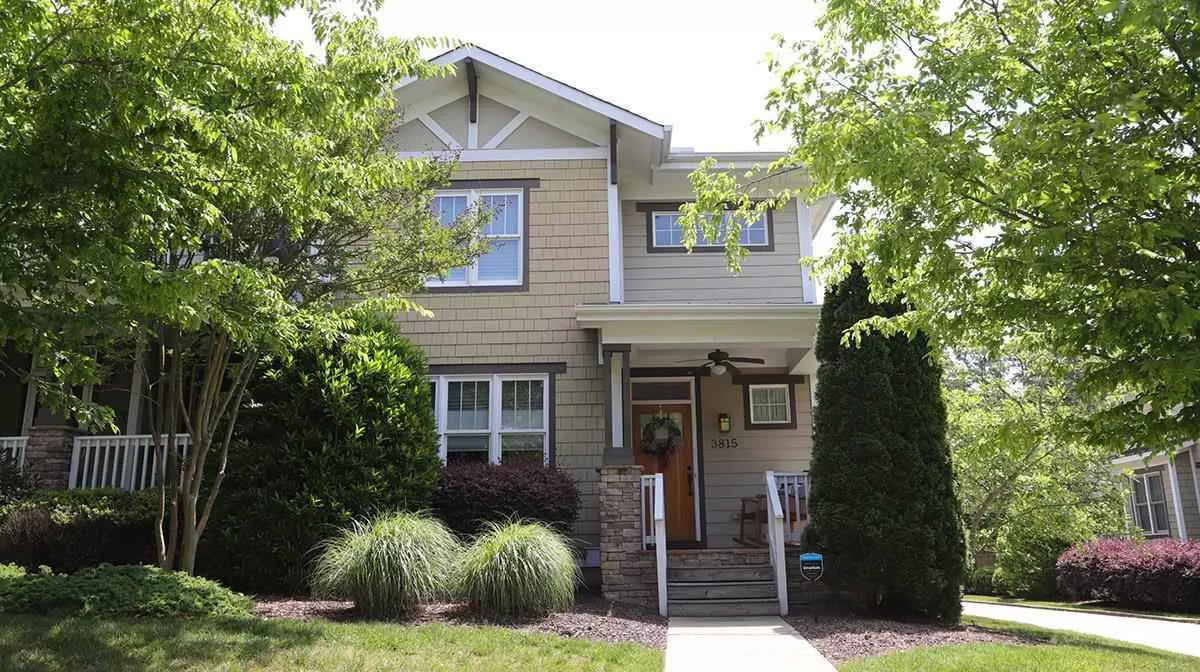Bought with Log Pond Realty, LLC
$392,000
$415,000
5.5%For more information regarding the value of a property, please contact us for a free consultation.
3815 Durham Drive Durham, NC 27707
3 Beds
3 Baths
2,204 SqFt
Key Details
Sold Price $392,000
Property Type Townhouse
Sub Type Townhouse
Listing Status Sold
Purchase Type For Sale
Square Footage 2,204 sqft
Price per Sqft $177
Subdivision Patterson Glen
MLS Listing ID 2384210
Sold Date 07/07/21
Style Site Built
Bedrooms 3
Full Baths 2
Half Baths 1
HOA Fees $200/mo
HOA Y/N Yes
Abv Grd Liv Area 2,204
Year Built 2007
Annual Tax Amount $3,874
Lot Size 4,356 Sqft
Acres 0.1
Property Sub-Type Townhouse
Source Triangle MLS
Property Description
Exquisite Craftsman architectural details in this end unit TH w/1st floor owner's suite & luxury bath! Site-finished HW flrs on main level. Designer kitchen w/granite counters, gas range w/pot filler, s.s. appliances, pantry, tray ceiling, glass front cabinets. Cozy FP in LR. 2nd floor with bonus room, 2 large bedrooms share J&J bath. Charming Charleston style courtyard w/privacy fence. Oversized detached 1-car garage. 2nd floor laundry rm w/sink + laundry hook-ups for stackable W/D in MBR closet. A GEM!
Location
State NC
County Durham
Direction From I-40, take 15-501 N toward Durham. Right on Southwest Durham Dr. Townhome on left near Old Chapel Hill Rd. Drive behind home is ONE-WAY. Take entrance nearest Old Chapel Hill Rd. TH located next to the exit. Please enter through rear courtyard.
Rooms
Bedroom Description Entrance Hall, Living Room, Dining Room, Kitchen, Primary Bedroom, Bedroom 2, Bedroom 3, Utility Room, Bonus Room, Other, Other, Bathroom 2
Basement Crawl Space
Interior
Interior Features Bathtub/Shower Combination, Ceiling Fan(s), Central Vacuum, Entrance Foyer, Granite Counters, High Ceilings, Kitchen/Dining Room Combination, Pantry, Master Downstairs, Separate Shower, Smooth Ceilings, Walk-In Closet(s), Water Closet
Heating Electric, Heat Pump, Zoned
Cooling Central Air, Zoned
Flooring Carpet, Hardwood, Tile
Fireplaces Number 1
Fireplaces Type Fireplace Screen, Gas, Gas Log, Living Room
Fireplace Yes
Appliance Dishwasher, Gas Range, Microwave, Plumbed For Ice Maker, Refrigerator, Tankless Water Heater
Laundry Laundry Closet, Laundry Room, Main Level, Upper Level
Exterior
Exterior Feature Fenced Yard, Rain Gutters
Garage Spaces 1.0
Fence Privacy
View Y/N Yes
Handicap Access Accessible Washer/Dryer
Porch Covered, Patio, Porch
Garage Yes
Private Pool No
Building
Lot Description Corner Lot, Garden, Landscaped
Faces From I-40, take 15-501 N toward Durham. Right on Southwest Durham Dr. Townhome on left near Old Chapel Hill Rd. Drive behind home is ONE-WAY. Take entrance nearest Old Chapel Hill Rd. TH located next to the exit. Please enter through rear courtyard.
Sewer Public Sewer
Water Public
Architectural Style Craftsman
Structure Type Fiber Cement
New Construction No
Schools
Elementary Schools Durham - Creekside
Middle Schools Durham - Githens
High Schools Durham - Jordan
Others
HOA Fee Include Maintenance Grounds,Maintenance Structure,Road Maintenance
Senior Community false
Read Less
Want to know what your home might be worth? Contact us for a FREE valuation!

Our team is ready to help you sell your home for the highest possible price ASAP


