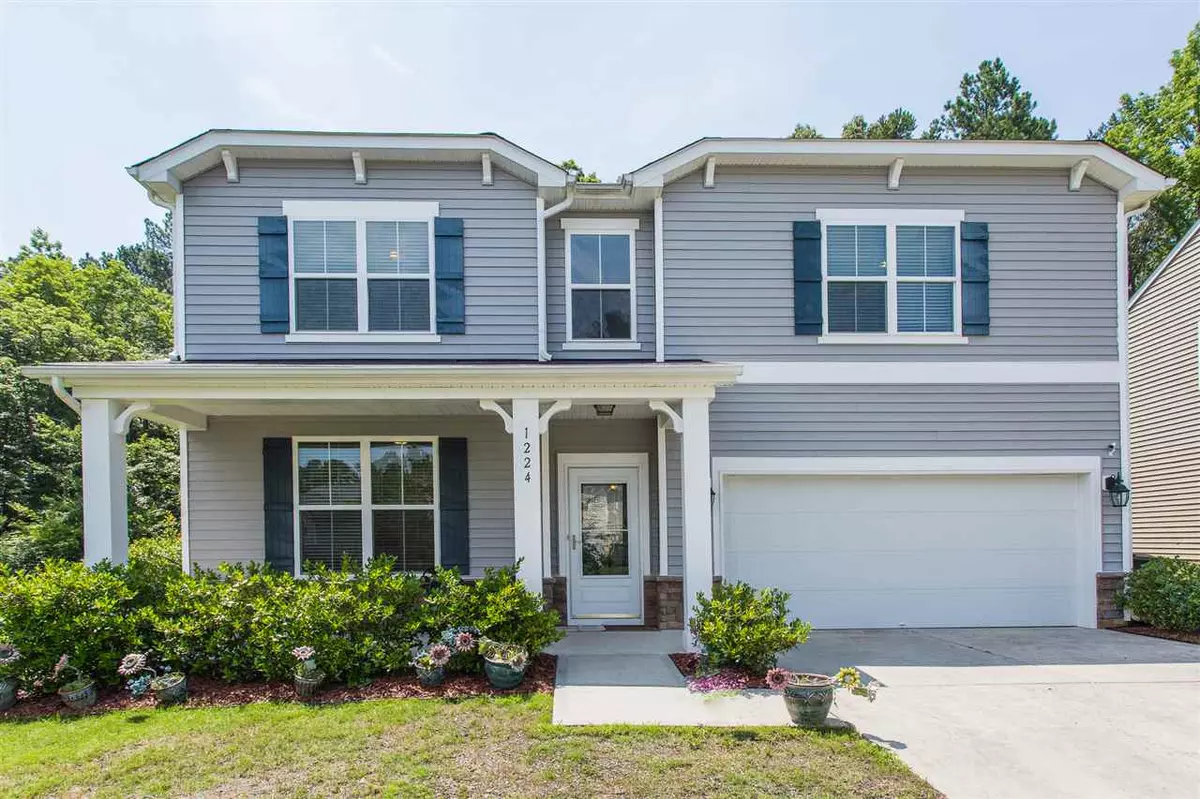Bought with Movil Realty
$275,000
$280,000
1.8%For more information regarding the value of a property, please contact us for a free consultation.
1224 Golden Eagle Drive Durham, NC 27704
4 Beds
3 Baths
3,083 SqFt
Key Details
Sold Price $275,000
Property Type Single Family Home
Sub Type Single Family Residence
Listing Status Sold
Purchase Type For Sale
Square Footage 3,083 sqft
Price per Sqft $89
Subdivision Cardinal Lake
MLS Listing ID 2326561
Sold Date 09/11/20
Style Site Built
Bedrooms 4
Full Baths 2
Half Baths 1
HOA Fees $60/mo
HOA Y/N Yes
Abv Grd Liv Area 3,083
Year Built 2011
Annual Tax Amount $3,527
Lot Size 9,583 Sqft
Acres 0.22
Property Sub-Type Single Family Residence
Source Triangle MLS
Property Description
Beautiful home and convenient location.. Home includes 4 bedrooms and a large master. Two living room areas, a study, a loft on the second floor make this home a must see! Kitchen has stain;ess steel appliances, granite countertops, and a breakfast area.! Open floor plan. Nice size yard. 2 car garage with ample parking. This home has nice size closets and plent of storage. All rooms are a good size.
Location
State NC
County Durham
Direction From 540, take 70W towards Miami Blvd, Right on Miami, Miami becomes Sherron, past 98 then turn left onto Carpenter Fletcher, left on Cardinal Lake, Left onto Golden Eagle, house will be on the right.
Rooms
Bedroom Description Entrance Hall, Living Room, Dining Room, Family Room, Kitchen, Breakfast Room, Primary Bedroom, Bedroom 2, Bedroom 3, Bedroom 4, Utility Room, Bonus Room, Other, Other, Sunroom, Den
Other Rooms [{"RoomType":"Entrance Hall", "RoomKey":"20230808003244546302000000", "RoomDescription":null, "RoomWidth":null, "RoomLevel":"Main", "RoomDimensions":null, "RoomLength":null}, {"RoomType":"Living Room", "RoomKey":"20230808003244593909000000", "RoomDescription":null, "RoomWidth":null, "RoomLevel":"Main", "RoomDimensions":null, "RoomLength":null}, {"RoomType":"Dining Room", "RoomKey":"20230808003244637214000000", "RoomDescription":null, "RoomWidth":null, "RoomLevel":"Main", "RoomDimensions":null, "RoomLength":null}, {"RoomType":"Family Room", "RoomKey":"20230808003244691990000000", "RoomDescription":null, "RoomWidth":null, "RoomLevel":"Main", "RoomDimensions":null, "RoomLength":null}, {"RoomType":"Kitchen", "RoomKey":"20230808003244745621000000", "RoomDescription":null, "RoomWidth":null, "RoomLevel":"Main", "RoomDimensions":null, "RoomLength":null}, {"RoomType":"Breakfast Room", "RoomKey":"20230808003244812816000000", "RoomDescription":null, "RoomWidth":null, "RoomLevel":"Main", "RoomDimensions":null, "RoomLength":null}, {"RoomType":"Primary Bedroom", "RoomKey":"20230808003244866155000000", "RoomDescription":null, "RoomWidth":null, "RoomLevel":"Second", "RoomDimensions":null, "RoomLength":null}, {"RoomType":"Bedroom 2", "RoomKey":"20230808003244929973000000", "RoomDescription":null, "RoomWidth":null, "RoomLevel":"Second", "RoomDimensions":null, "RoomLength":null}, {"RoomType":"Bedroom 3", "RoomKey":"20230808003244987751000000", "RoomDescription":null, "RoomWidth":null, "RoomLevel":"Second", "RoomDimensions":null, "RoomLength":null}, {"RoomType":"Bedroom 4", "RoomKey":"20230808003245055628000000", "RoomDescription":null, "RoomWidth":null, "RoomLevel":"Second", "RoomDimensions":null, "RoomLength":null}, {"RoomType":"Utility Room", "RoomKey":"20230808003245103938000000", "RoomDescription":null, "RoomWidth":null, "RoomLevel":"Main", "RoomDimensions":null, "RoomLength":null}, {"RoomType":"Bonus Room", "RoomKey":"20230808003245152879000000", "RoomDescription":null, "RoomWidth":null, "RoomLevel":"Second", "RoomDimensions":null, "RoomLength":null}, {"RoomType":"Other", "RoomKey":"20230808003245212592000000", "RoomDescription":"Sitting", "RoomWidth":null, "RoomLevel":"Second", "RoomDimensions":null, "RoomLength":null}, {"RoomType":"Other", "RoomKey":"20230808003245219512000000", "RoomDescription":"Flex", "RoomWidth":null, "RoomLevel":"Main", "RoomDimensions":null, "RoomLength":null}, {"RoomType":"Sunroom", "RoomKey":"20230808003245267440000000", "RoomDescription":null, "RoomWidth":null, "RoomLevel":null, "RoomDimensions":null, "RoomLength":null}, {"RoomType":"Den", "RoomKey":"20230808003245314723000000", "RoomDescription":null, "RoomWidth":null, "RoomLevel":null, "RoomDimensions":null, "RoomLength":null}]
Primary Bedroom Level Entrance Hall (Main), Living Room (Main), Dining Room (Main), Family Room (Main), Kitchen (Main), Breakfast Room (Main), Primary
Interior
Interior Features Bathtub Only, Bathtub/Shower Combination, Cathedral Ceiling(s), Entrance Foyer, Granite Counters, High Ceilings, Soaking Tub, Walk-In Closet(s)
Heating Natural Gas, Zoned
Cooling Central Air, Zoned
Flooring Carpet, Combination, Laminate, Wood
Fireplaces Number 1
Fireplaces Type Gas Log, Living Room
Fireplace Yes
Appliance Dishwasher, Electric Cooktop, Gas Water Heater, Microwave
Laundry Laundry Room, Main Level
Exterior
Exterior Feature Rain Gutters
Garage Spaces 2.0
Pool Swimming Pool Com/Fee
Utilities Available Cable Available
View Y/N Yes
Porch Covered, Porch, Screened
Garage Yes
Private Pool No
Building
Faces From 540, take 70W towards Miami Blvd, Right on Miami, Miami becomes Sherron, past 98 then turn left onto Carpenter Fletcher, left on Cardinal Lake, Left onto Golden Eagle, house will be on the right.
Foundation Slab
Sewer Public Sewer
Water Public
Architectural Style A-Frame
Structure Type Brick,Vinyl Siding
New Construction No
Schools
Elementary Schools Durham - Merrick-Moore
Middle Schools Durham - Neal
High Schools Durham - Southern
Others
Senior Community No
Read Less
Want to know what your home might be worth? Contact us for a FREE valuation!

Our team is ready to help you sell your home for the highest possible price ASAP


