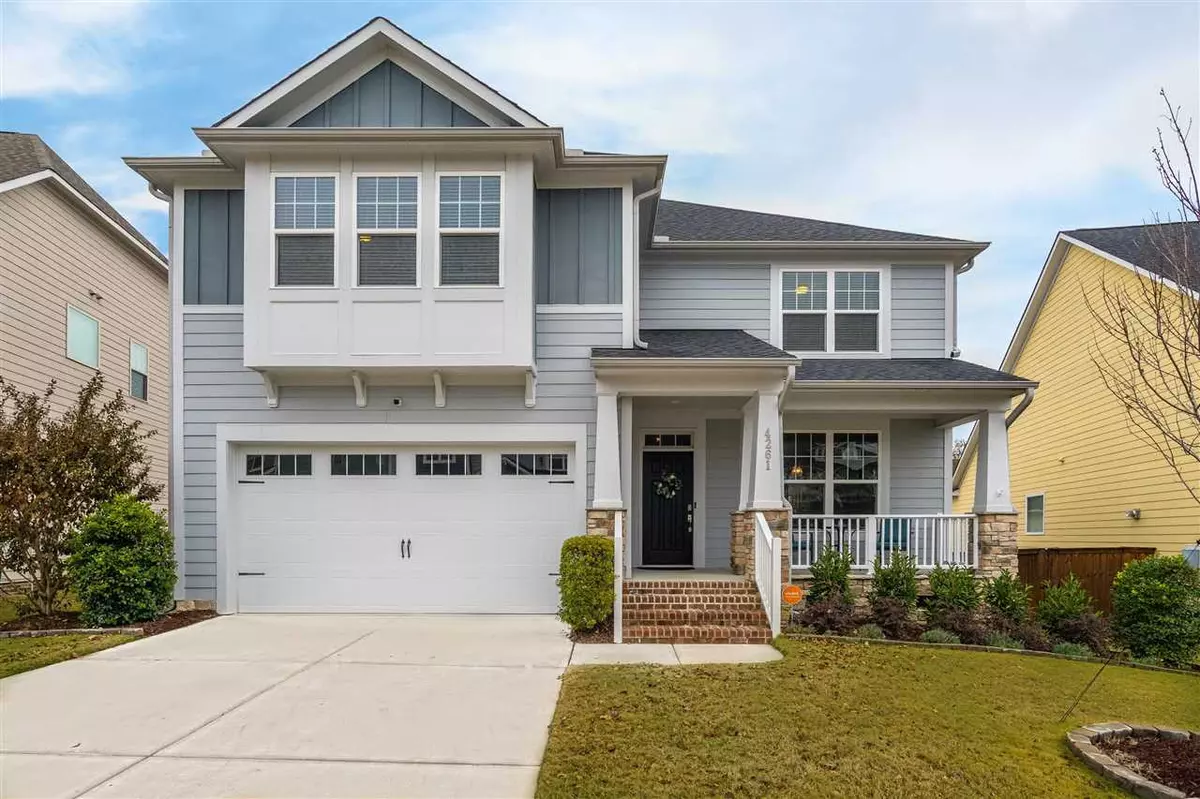Bought with Keller Williams Elite Realty
$355,000
$355,000
For more information regarding the value of a property, please contact us for a free consultation.
4261 Saubranch Hill Street Raleigh, NC 27616
5 Beds
4 Baths
2,858 SqFt
Key Details
Sold Price $355,000
Property Type Single Family Home
Sub Type Single Family Residence
Listing Status Sold
Purchase Type For Sale
Square Footage 2,858 sqft
Price per Sqft $124
Subdivision Belmont
MLS Listing ID 2289625
Sold Date 01/03/20
Style Site Built
Bedrooms 5
Full Baths 3
Half Baths 1
HOA Y/N Yes
Abv Grd Liv Area 2,858
Year Built 2015
Annual Tax Amount $3,298
Lot Size 7,840 Sqft
Acres 0.18
Property Sub-Type Single Family Residence
Source Triangle MLS
Property Description
This home has all the options you've been looking for! Paired with the open and bright floorplan, this home is perfect for hosting socials, grilling out back, snuggling by the fire, letting the dogs out to play, and more! Spend a relaxing evening upstairs in the bonus loft watching movies, or lounge around all day in the oversized Master bedroom. Did someone say Smart Home? This property is connected with a central hub that controls exterior cameras, any smart lights, temperature controls and security!
Location
State NC
County Wake
Community Pool, Street Lights
Direction See GPS.
Rooms
Other Rooms • Primary Bedroom (Second)
• Bedroom 2 (Second)
• Bedroom 3 (Second)
• Dining Room (Main)
• Family Room (Main)
• Kitchen (Main)
Basement Crawl Space
Primary Bedroom Level Second
Interior
Interior Features Bathtub Only, Bathtub/Shower Combination, Eat-in Kitchen, Entrance Foyer, Granite Counters, High Ceilings, High Speed Internet, Separate Shower, Shower Only, Smart Home, Smart Light(s), Smooth Ceilings, Soaking Tub, Walk-In Closet(s), Walk-In Shower
Heating Electric, Heat Pump, Natural Gas, Zoned
Cooling Attic Fan, Central Air
Flooring Carpet, Combination, Hardwood, Tile, Vinyl, Wood
Fireplaces Number 1
Fireplaces Type Gas, Gas Log, Living Room
Fireplace Yes
Appliance Dishwasher, ENERGY STAR Qualified Appliances, Gas Cooktop, Gas Water Heater, Microwave, Plumbed For Ice Maker, Range Hood, Refrigerator, Self Cleaning Oven, Oven
Laundry Upper Level
Exterior
Exterior Feature Fenced Yard
Garage Spaces 1.0
Fence Privacy
Community Features Pool, Street Lights
Utilities Available Cable Available
View Y/N Yes
Porch Deck, Patio, Porch
Garage Yes
Private Pool No
Building
Lot Description Open Lot
Faces See GPS.
Sewer Public Sewer
Water Public
Architectural Style Traditional, Transitional
Structure Type Fiber Cement
New Construction No
Schools
Elementary Schools Wake - Beaverdam
Middle Schools Wake - River Bend
High Schools Wake - Rolesville
Others
Senior Community No
Read Less
Want to know what your home might be worth? Contact us for a FREE valuation!

Our team is ready to help you sell your home for the highest possible price ASAP



