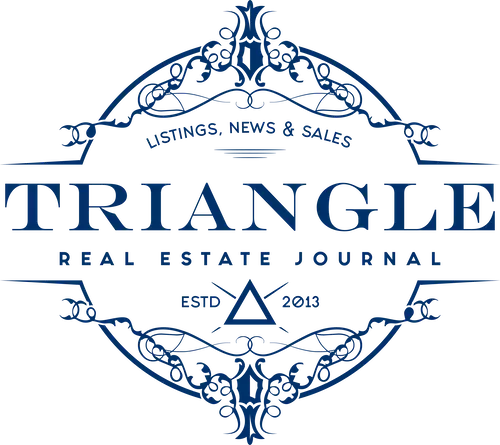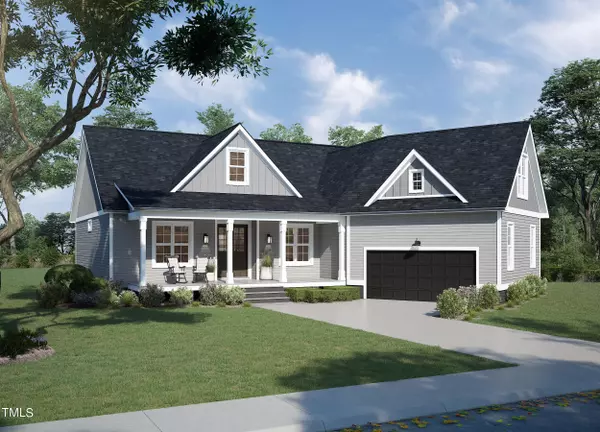
PROPERTY DETAIL
Key Details
Sold Price $700,000
Property Type Single Family Home
Sub Type Single Family Residence
Listing Status Sold
Purchase Type For Sale
Square Footage 3, 170 sqft
Price per Sqft $220
Subdivision The Parks At Meadowview
MLS Listing ID 10077777
Sold Date 05/29/25
Style Site Built
Bedrooms 5
Full Baths 4
HOA Y/N Yes
Abv Grd Liv Area 3,170
Year Built 2022
Annual Tax Amount $3,515
Lot Size 0.370 Acres
Acres 0.37
Property Sub-Type Single Family Residence
Source Triangle MLS
Location
State NC
County Chatham
Community Gated, Sidewalks, Street Lights
Direction PBO to Old Graham Rd. Left on The Parks Dr. Home on right. Look for sign.
Rooms
Other Rooms • Primary Bedroom: 14.9 x 17.8 (Second)
• Bedroom 2: 11.8 x 13.7 (Second)
• Bedroom 3: 11.8 x 10.8 (Second)
• Dining Room: 11.6 x 13.9 (Main)
• Family Room: 19.1 x 17.9 (Main)
• Kitchen: 11.2 x 15 (Main)
• Laundry: 8 x 5.8 (Second)Primary Bedroom Level Second
Building
Lot Description Back Yard, Front Yard, Landscaped
Faces PBO to Old Graham Rd. Left on The Parks Dr. Home on right. Look for sign.
Story 2
Foundation Permanent
Sewer Public Sewer
Water See Remarks
Architectural Style Craftsman, Farmhouse, Transitional
Level or Stories 2
Structure Type Blown-In Insulation,Board & Batten Siding,Brick Veneer,Fiber Cement
New Construction No
Interior
Interior Features Ceiling Fan(s), Dual Closets, Eat-in Kitchen, Entrance Foyer, High Ceilings, High Speed Internet, Kitchen Island, Living/Dining Room Combination, Open Floorplan, Pantry, Quartz Counters, Recessed Lighting, Smooth Ceilings, Soaking Tub, Walk-In Closet(s), Walk-In Shower, Water Closet
Heating Central, Fireplace(s), Forced Air, Natural Gas
Cooling Ceiling Fan(s), Central Air, Dual, Zoned
Flooring Carpet, Ceramic Tile, Vinyl
Fireplaces Number 1
Fireplaces Type Family Room, Gas, Gas Log
Fireplace Yes
Window Features Blinds,Double Pane Windows,Insulated Windows
Appliance Convection Oven, Cooktop, Dishwasher, Disposal, Exhaust Fan, Gas Cooktop, Gas Oven, Microwave, Self Cleaning Oven, Smart Appliance(s), Water Heater
Laundry Electric Dryer Hookup, Laundry Room, Upper Level, Washer Hookup
Exterior
Exterior Feature Rain Gutters
Garage Spaces 3.0
Community Features Gated, Sidewalks, Street Lights
Utilities Available Cable Connected, Electricity Connected, Natural Gas Connected, Sewer Connected, Water Connected
View Y/N Yes
View Forest, Trees/Woods
Roof Type Shingle,Asphalt
Street Surface Asphalt,Paved
Porch Covered, Front Porch, Rear Porch, Screened
Garage Yes
Private Pool No
Schools
Elementary Schools Chatham - Pittsboro
Middle Schools Chatham - Horton
High Schools Chatham - Northwood
Others
HOA Fee Include Road Maintenance,Storm Water Maintenance
Senior Community No
Tax ID 0084598
Special Listing Condition Standard
SIMILAR HOMES FOR SALE
Check for similar Single Family Homes at price around $700,000 in Pittsboro,NC

Active
$925,000
57 Hazelwood, Pittsboro, NC 27312
Listed by Carolina One Realty4 Beds 4 Baths 3,044 SqFt
Active
$1,025,000
72 Hazelwood, Pittsboro, NC 27312
Listed by Carolina One Realty4 Beds 3 Baths 3,446 SqFt
Pending
$799,900
59 Mist Wood Court, Pittsboro, NC 27312
Listed by Society Real Estate, LLC3 Beds 3 Baths 2,880 SqFt
CONTACT

